A couple years ago, we featured a New York City apartment that had been transformed from a dismal state into a bright and beautiful home for a musical theater actress. (See Before & After: A Gramercy Park Apartment Transformed for the story.) Before its overhaul, the 1,000-square-foot apartment lacked any storage space for the owner to grow into, so she turned to architect Denise Lee to uncover the home’s original 1870s detailing while adding a bevy of clever storage solutions that we’re itching to re-create if given the chance. Let’s take a closer look at Lee’s best storage solutions.
Photography by Devon Banks, courtesy of Denise Lee Architect.
1. Put high ceilings to work.
Lee made immediate use of the apartment’s 12-foot-high ceilings by placing all nonessential storage overhead. She sited the mechanical “room” above the front door and put overflow kitchen storage above a niche in the living room.

2. Make all storage areas easily accessible.
Lee designed a ladder-and-rail system for accessing the apartment’s overhead storage compartments, wherein one single ladder can be hooked on any of the apartment’s iron rails to access the storage space up top. The ladder hangs on the living room wall when not in use, keeping the compact floor plan uncluttered.

3. Keep furnishings spare.
Who really needs seating for 12? Unless you entertain frequently or have a large family, a compact table and two chairs might be all that’s required for everyday. (You can always hide a card table and folding chairs in your newfound overhead storage space.)
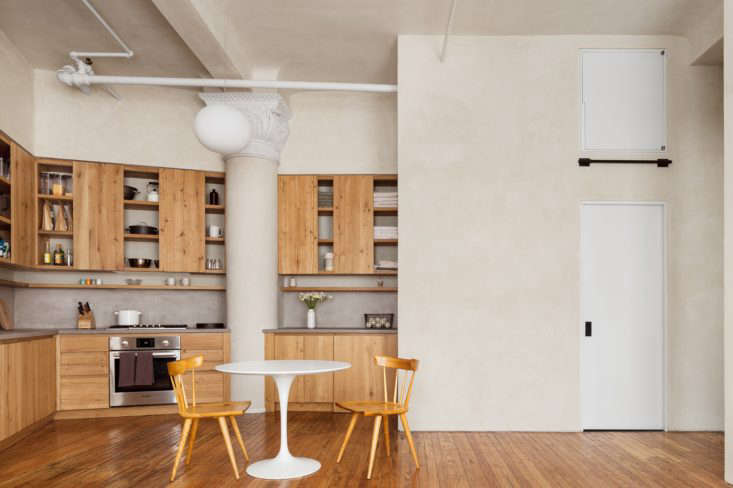
4. Design storage solutions for the little things too.
The architect installed a single open shelf to run the length of the kitchen, just beneath the overhead cabinetry. It’s the perfect height and depth for spices, oils, notepads, and other items that should be close at hand, but not on the countertop.
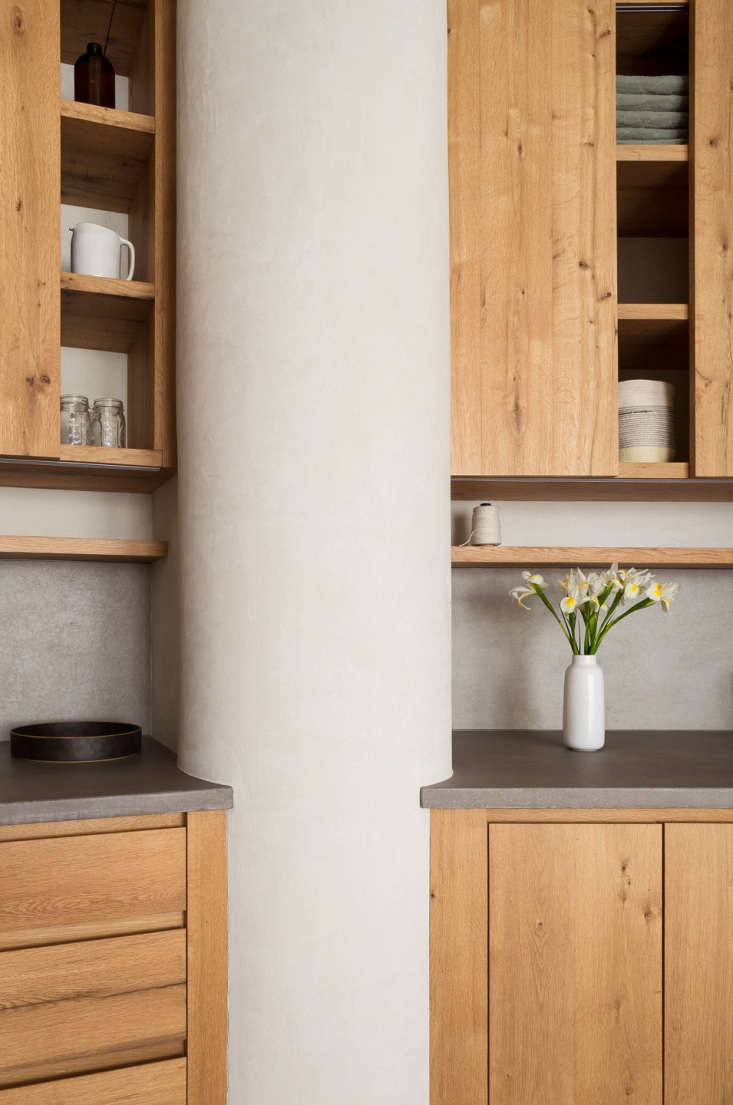
5. No room for a bedroom? Install one overhead.
There are two full bedrooms in the apartment—one for the owner and one for a roommate (to help pay for NYC life). Lee managed to fit a third sleeping space for visiting family and overnight guests by adding a sleeping loft, again taking advantage of the apartment’s high ceilings.

6. Find storage potential in every unused space.
Knowing that guests would rather climb up stairs to get to bed than climb a ladder, Lee designed a shallow staircase to the loft with room for closet space inside. On the way up, she had a deep storage niche cut out of the wall—it can store seldom-used goods or display an art object, as the homeowner has done here.
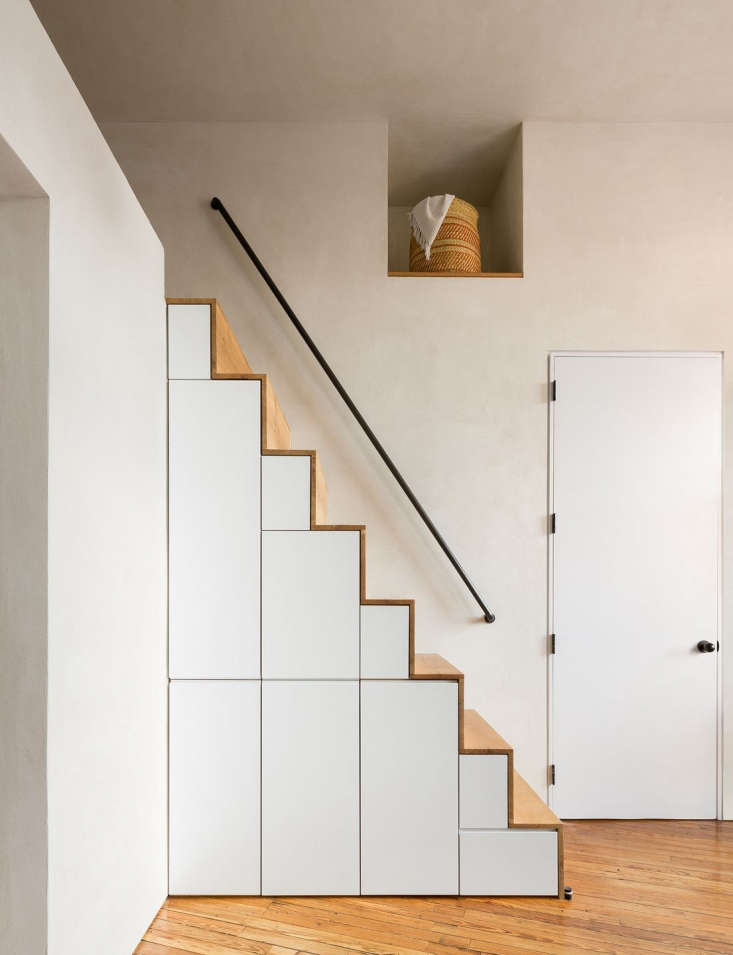
7. Spend (money) to save (space).
Without a doubt, it’s costly to have a custom built-in storage staircase designed and fabricated. But it buys functionality that’s perfectly designed for your lifestyle—here, rollout shoe shelving and a cedar-lined closet for sweaters.
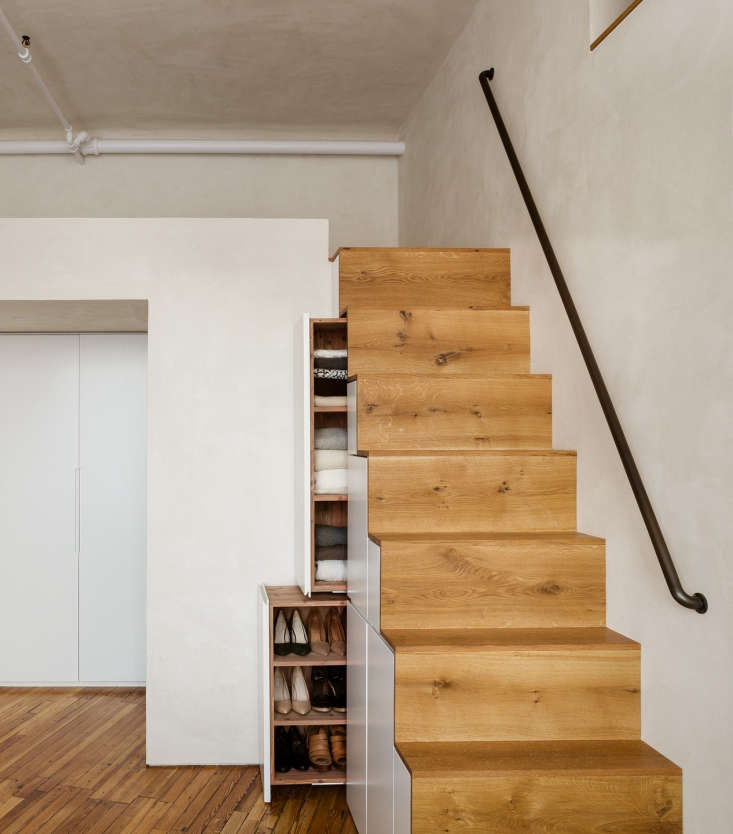
The space beneath a lofted bed is perfect for a few things—a play area or an office among them. But the bulky walls installed here to hold the lofted bed are ideally sized for tucking in a few extra closets.
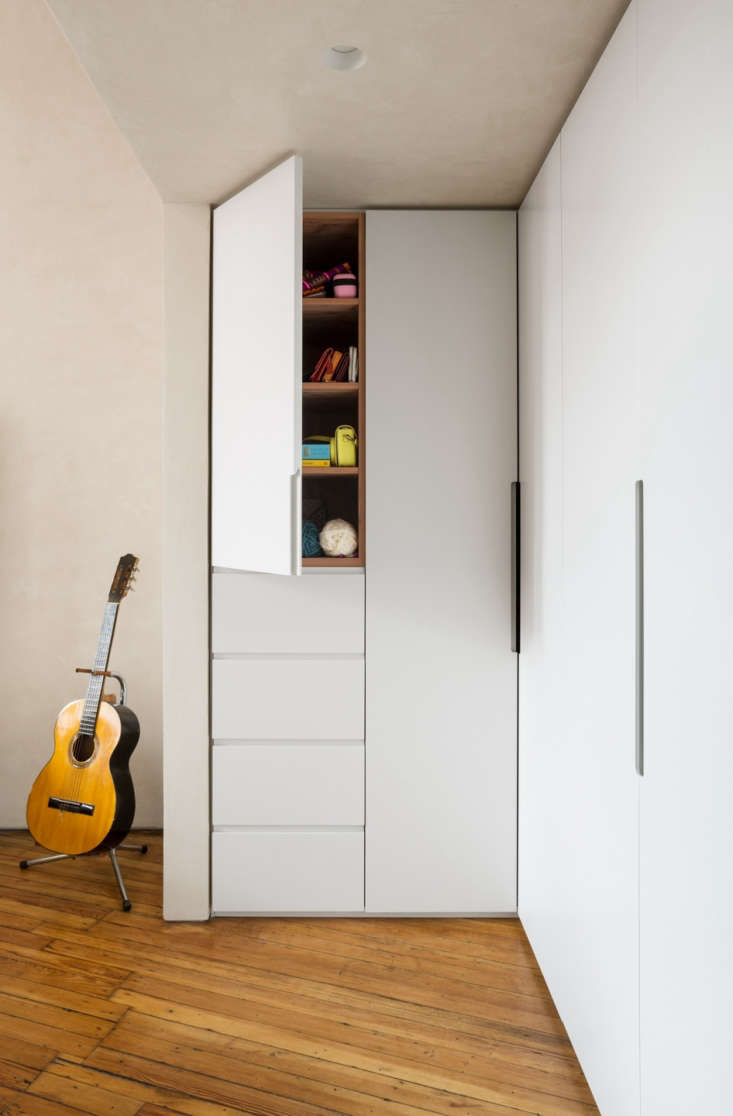
8. Need reminders to be tidy? Add open shelving.
It’s counterintuitive, but sometimes open shelving can oblige a certain amount of tidiness at home. (Think: If you couldn’t hide things in drawers and walk away, might you own less?) London architects Emil Eve say the same: They describe themselves as “not particularly tidy people,” but since the open shelving in their kitchen allows them to see its contents at a glance, open shelving, and its requisite tidiness, quickly became a way of life. (See the rest of their small-space recommendations in Tricks of the Trade: 7 Small-Space Storage Tips from Emil Eve Architects.)

For more apartment organization tips across our sites, see:






Have a Question or Comment About This Post?