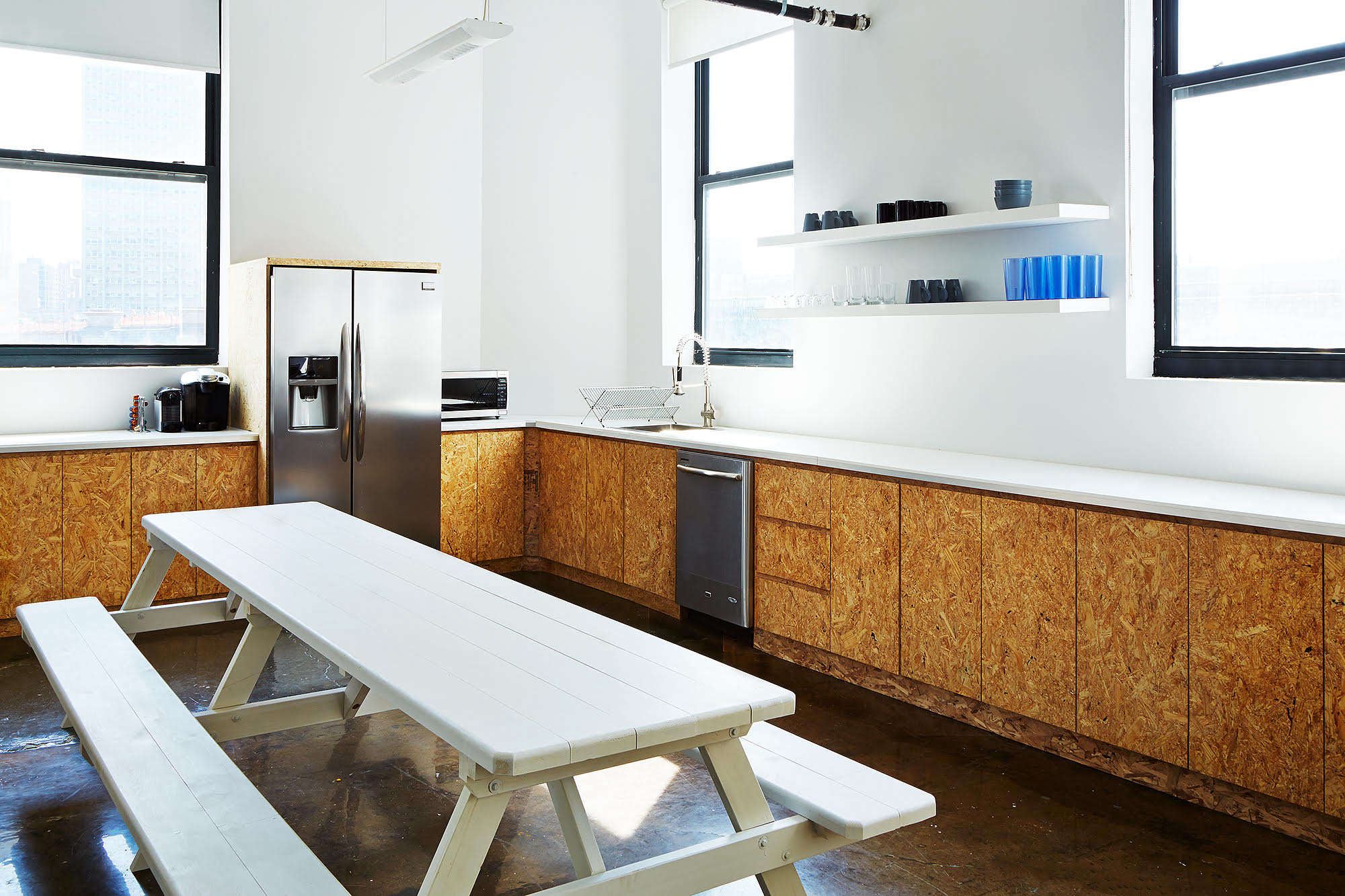
You’re ready to move your New York startup into a real office, and you want a great-looking, brand-boosting lair—while spending as absolute little as possible. Designer Brad Sherman is your man. Together with his creative partner Nina Etnier and their small team at B. Sherman Workshop, he’s come up with inventive solutions for more than 75,000 square feet of office space since opening his own business in 2012. And each office includes home-away-from-home kitchens.
Of late, we’ve been admiring Sherman and Etnier’s design for communications software specialists Mobile Commons in Brooklyn, “a fun, young company that wanted to add some warmth to white walls and concrete flooring.” Total budget including construction for a 3,500-square-foot Williamsburg space? Forty thousand dollars, of which $10,000 was allocated to the kitchen. Solution? Chipboard.
Photography by James Ransom courtesy of B. Sherman Workshop.
Above: The custom cabinets—$28 for a four-by-eight-foot sheet of chipboard—are finished with matte lacquer and have white laminate interiors that are also custom. “They cost only $8,000 because of the materials choices,” Sherman told us. “Chipboard is unexpected for millwork.”
Above: The cabinets are topped with Ikea Ekbacken laminate counters and have a Bredskär sink and Vimmern faucet, also from Ikea. The open shelves are painted MDF, and the walls are Sherman’s go-to white: Benjamin Moore Super White.
Above: A painted picnic table serves as the dining spot (and tables used as desks occupy the other side of the room). The dishwasher and fridge were salvaged from Mobile Commons’ former digs, as were the mugs and glassware. The windows were in place and the hanging light is a leftover from the sales company that previously occupied the space. Sherman has a master’s degree in sustainable architecture and says he always begins a new design by figuring out what can be reused.
Above: Chipboard was applied throughout the office, including an open closet next to Wall-Mounted Bike Racks of powder-coated steel.
A word about chipboard: It’s traditionally made with formaldehyde, which is hazardous to live with. Formaldehyde-free versions are being developed and Sherman says the nontoxic sealant his crew applied prevents off-gassing. (Read our post on a related topic: The Ins and Outs of Plywood.)
Above: “Mobile Commons has a CX team that needs to take quiet calls,” explains Sherman of the lineup of phone booths. The ladder looks familiar, right? It’s an Industrial Dock Ladder sourced on Amazon for $279.02, and leads to a nap loft.
Above: The glass doors came with the space and got repurposed. The fiberglass shell chairs are Modernica’s Dowel Bar Stools (which Sherman sourced on discount site Dot & Bo).
We’ve been following Sherman for a while now. Take a look at some more of his team’s office kitchens:
- Steal This Look: The Food52 Office Kitchen
- Kitchen of the Week: The Ultimate Staff Kitchen in NYC (in Sherman’s second office for Food52)
- Sakara Life’s Modern Office on a Startup Budget












Have a Question or Comment About This Post?